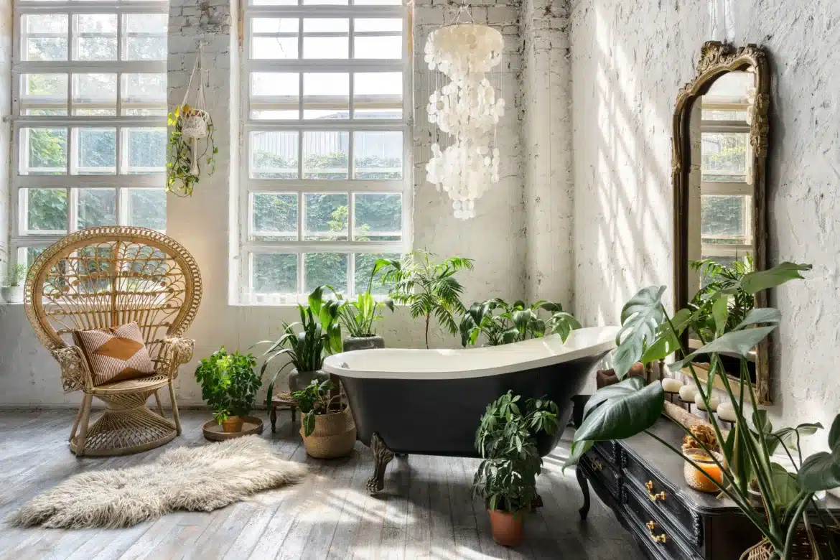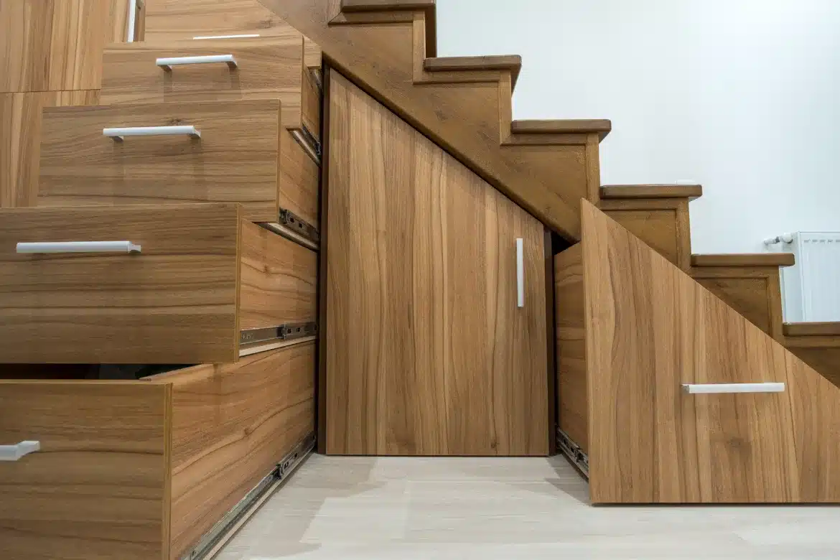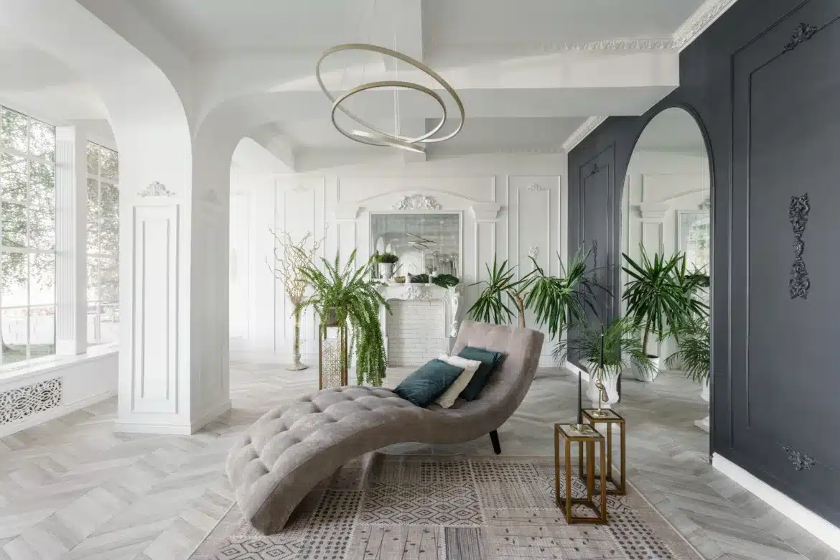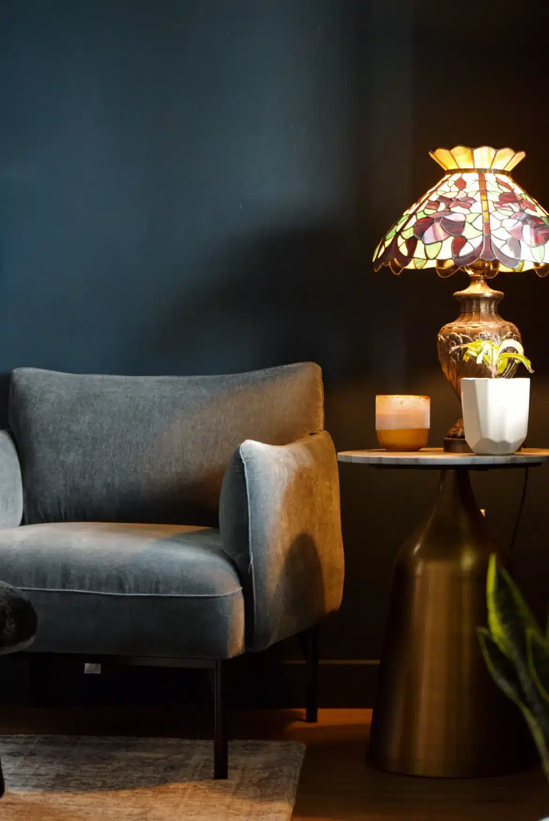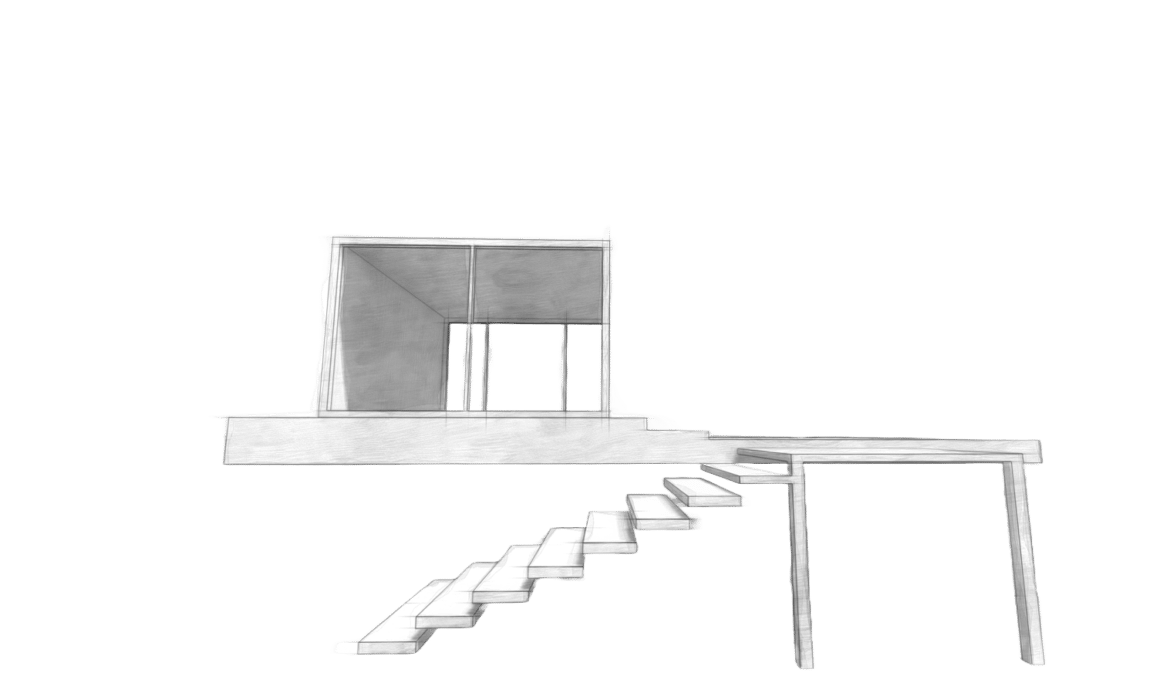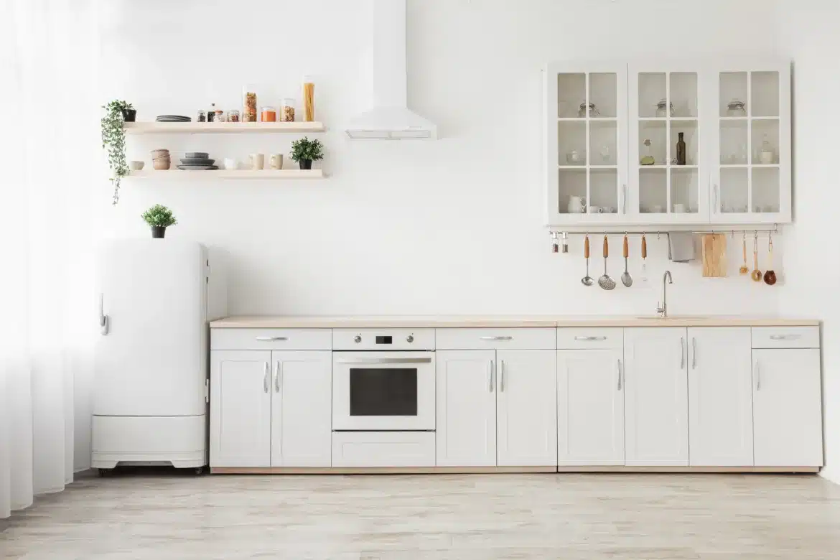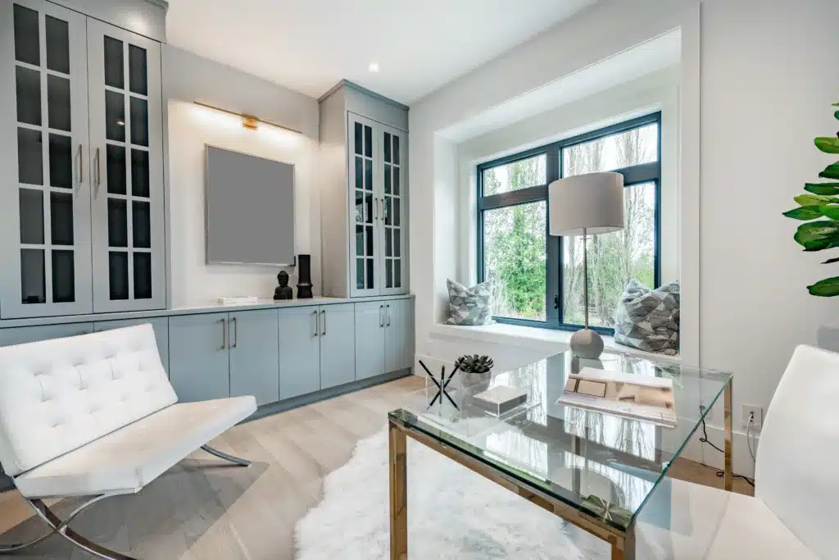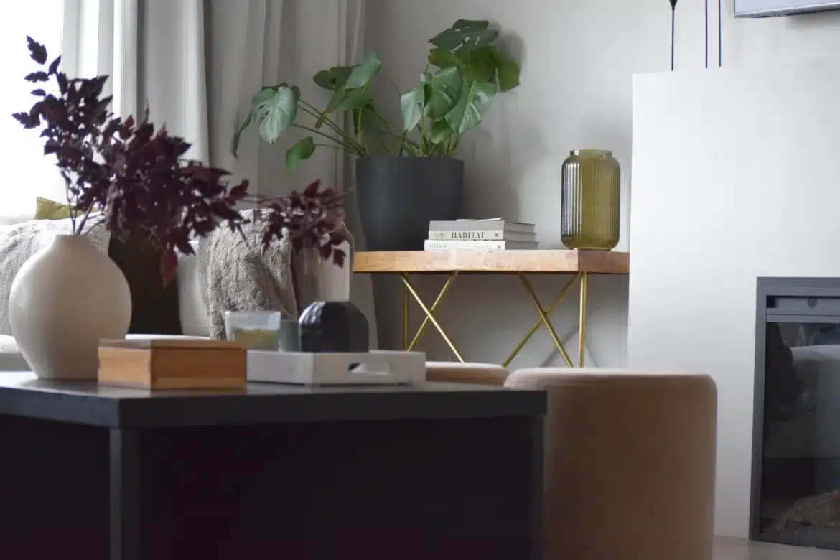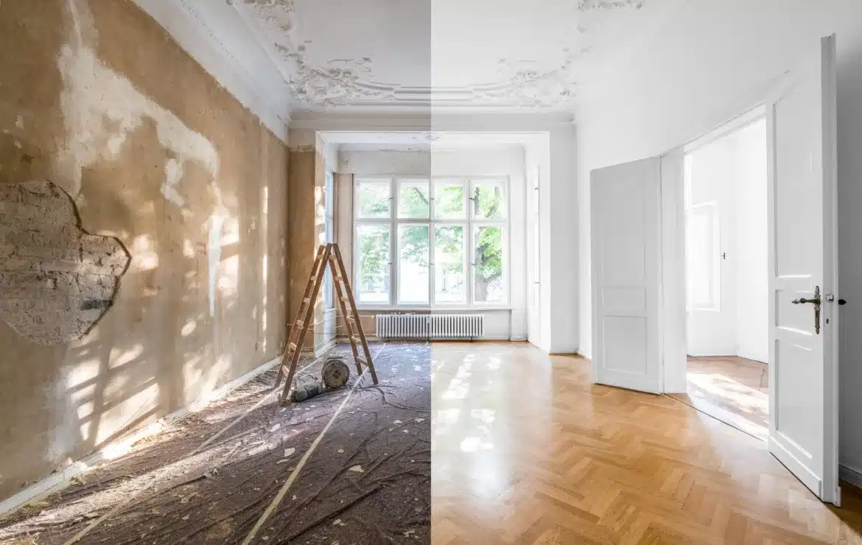In the enchanting world of interior design, the quest for space and luminosity has led architects and visionaries to explore materials that offer more than mere functionality. Enter the masters of illusion, mirrors and glass—two transparent protagonists that have long held dominion over the visual expansion and refinement of interior spaces.
But how can everyday, home design enthusiasts wield the powers of these materials without misconstruing the livability of a space into a fun-house facade? This is the delicate balancing act that we’ll explore, understanding how mirrors and glass can be wielded with finesse to illuminate and amplify, without inducing the dizzying effects of kitsch or disorientation.
Refractions and Reflections: The Essence of Interior Design Magic
When applied thoughtfully, mirrors and glass add depth to any space. They’re evolutionary elements, capable of adapting the ambiance of a room without much clutter. In this segment, we shall dissect the roles each material plays and the nuances in their application, starting with the timeless glory of mirrors.
Mirrors: Window Panes to Infinity
Mirrors are much more than mere reflectors; they can be the threshold between reality and the metaphoric wonderland of imagination. They create a spatial echo that can make a room feel twice its size, and when placed in a strategic position, natural and artificial light dance across surfaces, a symphony of luminescence that’s both mesmerizing and mood-enhancing.
Techniques for Maximizing Mirror Effect
An oversized mirror leaning against a wall, or a gallery of mirrors arranged with intent, can transform the role of any surface. The “infinity illusion” mirrors draw the eye along a perceived endless reflection, a technique often employed in hallways and compact spaces.
Glass: The Versatile Canvas of the Future
If mirrors are the echo of space’s secrets, then glass is the keeper of its transience. It speaks to modernity with its clean lines and profiles, yet its ability to bend light at will is a design feat as old as time.
Transparency that Elevates
Textured or clear, colored or plain, glass can separate an interior without closing it off completely. It can invite light into spaces that may otherwise be condemned to darkness. This flexibility means that glass is an architect’s or designer’s dream, offering solutions for divisions or enclosures that don’t suffocate with solidity, maintaining an ethereal continuity.
Harmonizing with the Human Eye
Just as musical notes in harmony please the human ear, the introduction of mirrors and glass in interior design should strive to please the eye. In this section, we’ll explore the composition of visual design cues and the syncopated rhythm of these reflective elements.
Placement as a Composition Tool
The placement of mirrors and glass will either orchestrate a visual wonderland or discordant clatter. Mirrors placed to reflect a cherished piece or a well-curated wall can become a stage for those elements, thereby drawing the eye and creating an atmosphere. Glass barriers or partitions that interrupt lines of sight without overshadowing the aesthetic balance can redirect attention without disruption.
The Optics of Space
Understanding the principles of optics and their applications to interior design is the signature of an aficionado. When light enters a room and is directed by these reflective surfaces, it creates an aquatic dance where the beams are fish and the room is ocean. The effect is atmospheric, breathing life into every corner and ensuring that no space is ignored.
The Ethical Application of Illusion
While we champion the use of mirrors and glass, we also recognize the potential for overindulgence. In this section, we’ll address the ethical application of these materials, ensuring they captivate without overwhelming and inspire without imposing.
The Fine Line Between Empowerment and Enchantment
Our commitment is to empower you to wield these design elements with the precision of a surgeon. Too many reflective surfaces can drain the emotional warmth from a room, just as too little can leave it feeling insular and cold. Our task is to find that equilibrium where mirrors and glass enhance the natural beauty of a space rather than treading into gaudy or utilitarian realms.
Ensuring Identity Through Context
Whether you’re integrating these elements into a cozy boudoir or a sprawling loft, context is king. The glassy modernism of one hides in terror in the glitz of gilded mirrors of another. It is in the understanding and preserving of a space’s unique identity that we elevate our design from self-serving artistry to a profound dialogue on space and light.
Applications in Personal Space
Finally, practical considerations for introducing the design sorcery of mirrors and glass into your home. Here we’ll explore real-world application, offering tips and tricks to implement these strategies in your personal spaces, large or small.
Making it Your Own
With the role of mirrors and glass in your personal design narrative decided, we move to the personalization process. Custom-built mirrors or stained-glass windows, these elements become intimate when the creator’s hands are visible in the final product, and they resonate with a personal truth that off-the-shelf products often struggle to convey.
Safety and Maintenance
It’s not all magic and mystery—ensuring the continued functionality and safety of these elements can be crucial. Adhering to safety standards with mirror installations or maintaining a glass cleaning schedule are practical aspects that are vital in the ongoing design story.
At the heart of this discussion is the belief in the power of architectural elements to elevate the human experience. In the dance of mirrors and glass, we see the poetry of light and the music of space. It’s an art that transcends mere functionality, reaching into the very essence of the human condition, inspiring awe and weaving an eternal dialogue between the constructed and the natural.
By incorporating mirrors and glass into our design sensibilities, we don’t just enhance our spaces; we enrich our lives. They remind us that design is not just about what we see, but about how what we see makes us feel. These are the building blocks of sanctuaries, the architects of joy, and the bearers of the sublime.

