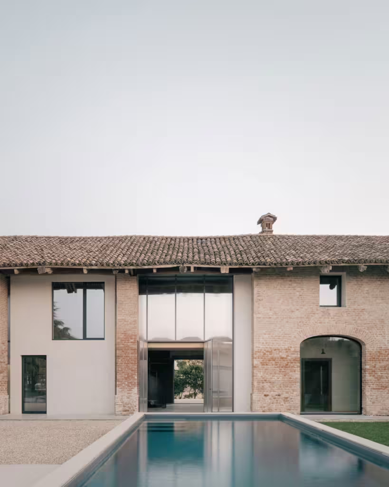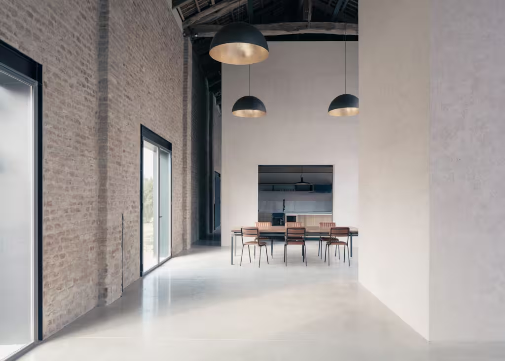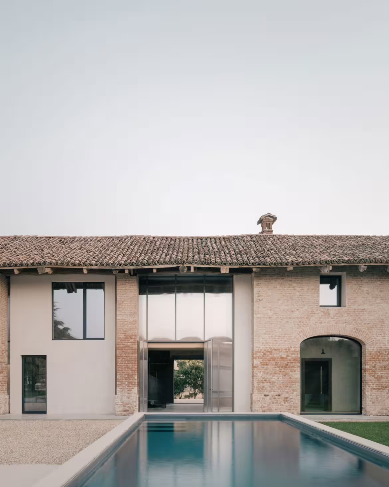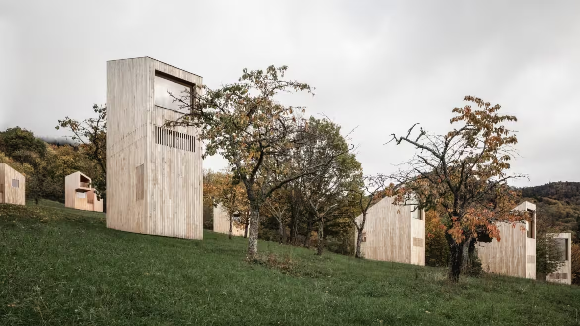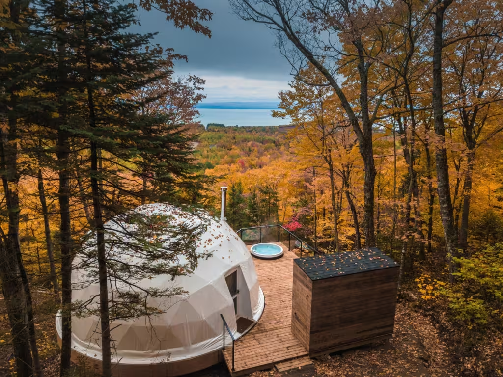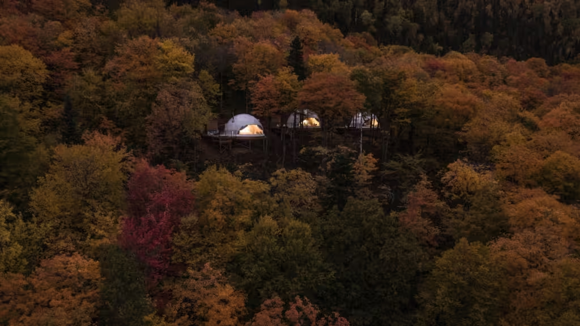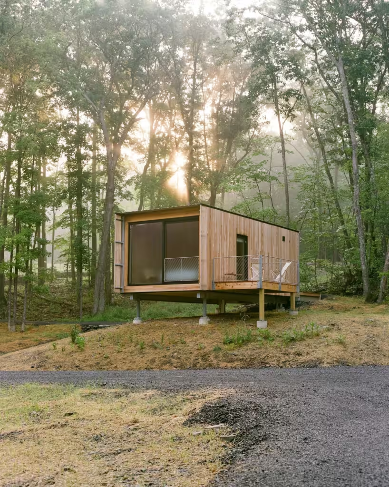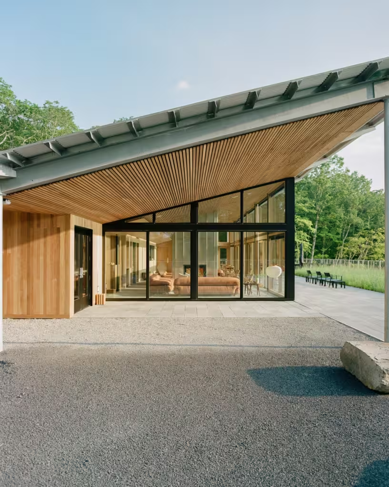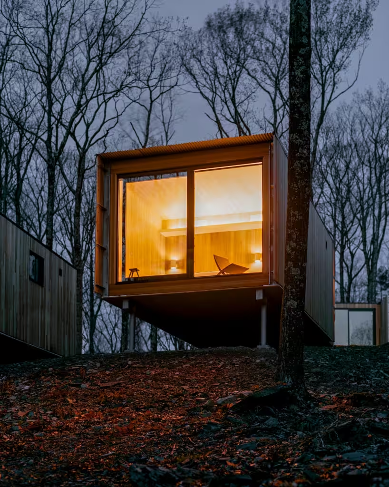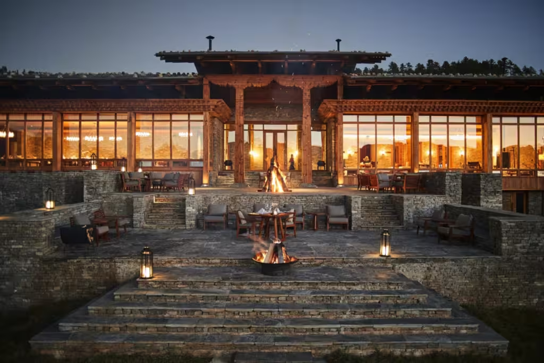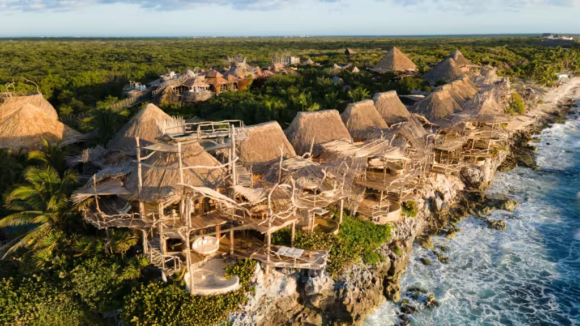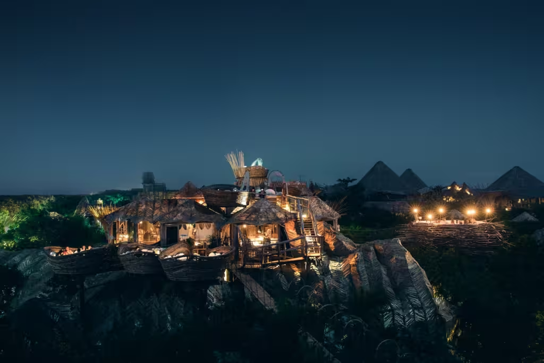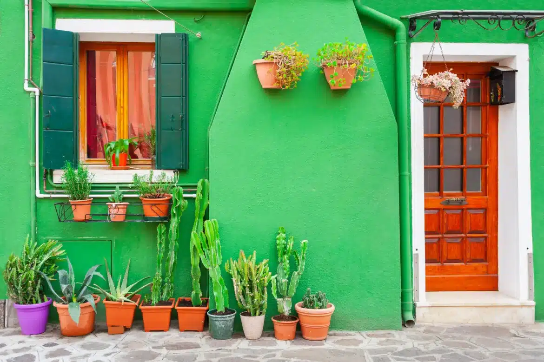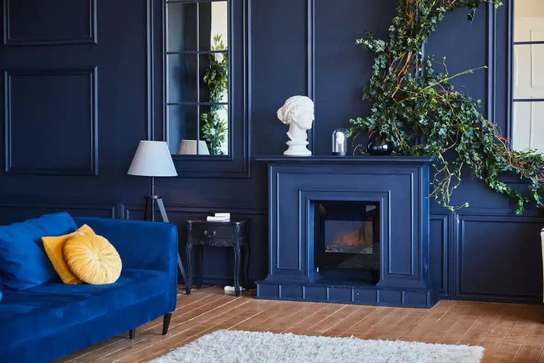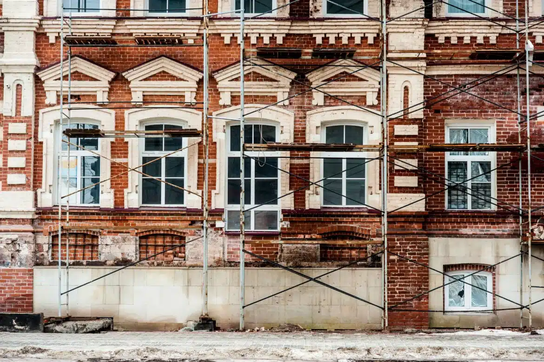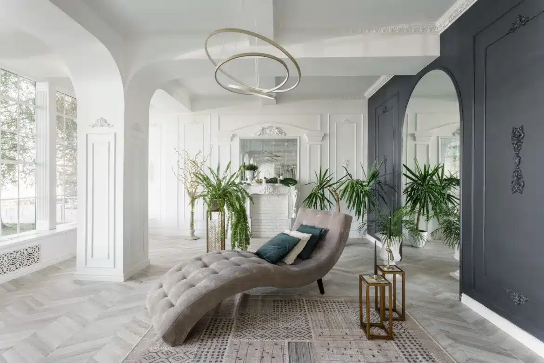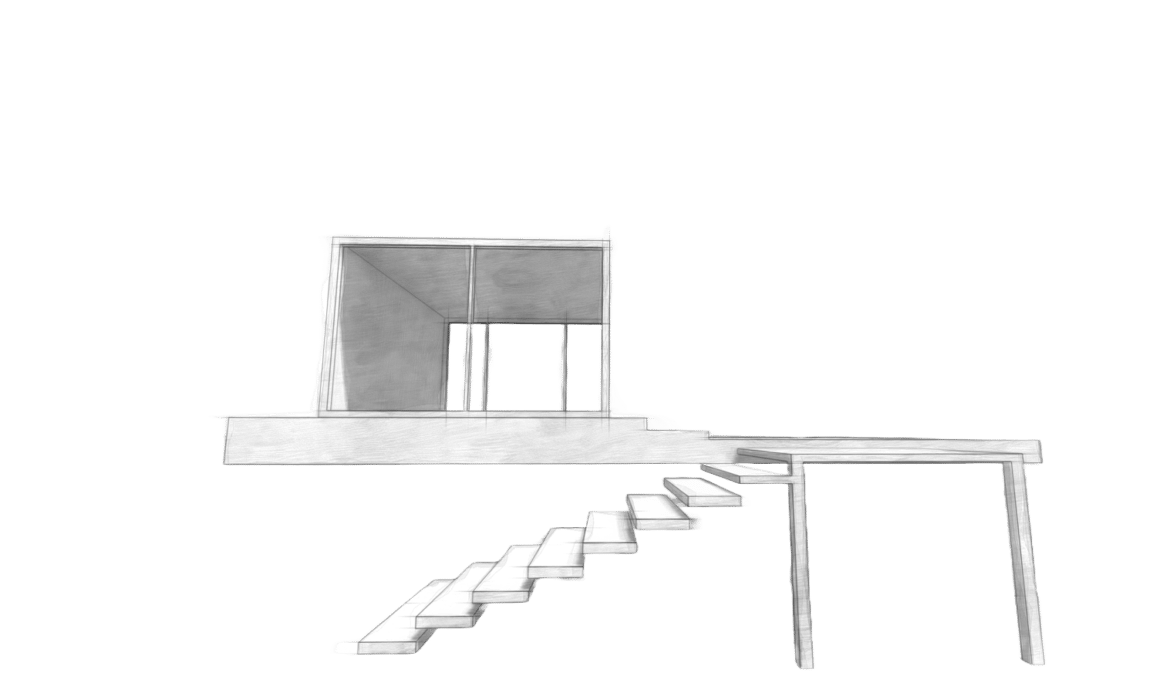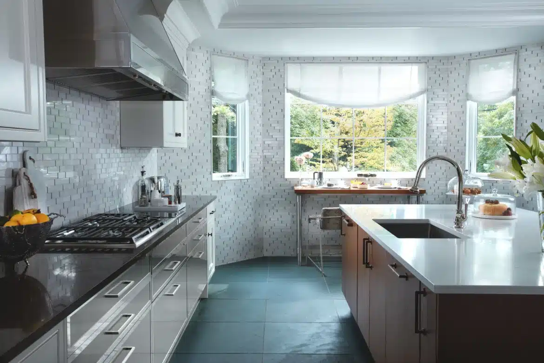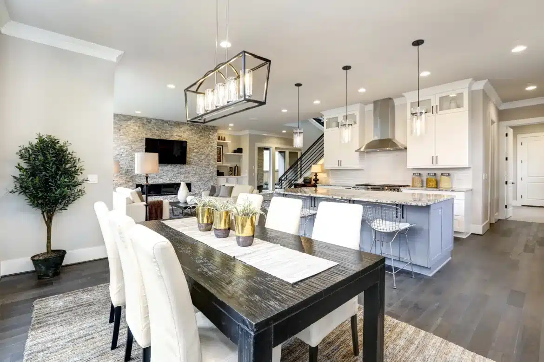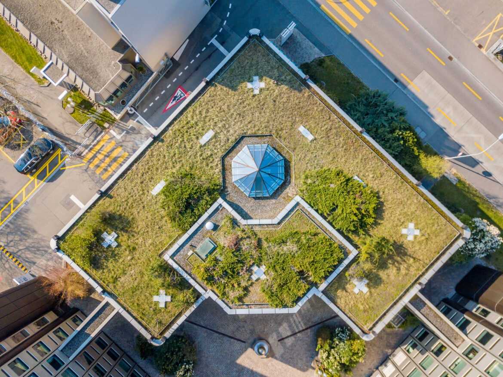Breathing life into forgotten spaces is a challenge that many architects have encountered—and thankfully succeeded in addressing. Amid rapid urbanization and increasing environmental awareness, we’re enjoying the creative outputs of architecture studios as they transform obsolete structures into fully functional spaces for public use while preserving their architectural heritage. Discover five remarkable adaptive reuse projects
An Old Gothic Church Transformed into a Bookstore
Architecture studio Merkx + Girod transformed the oldest Gothic church in the Netherlands—located in Maastricht—into a bookstore for Dutch chain Selexyz. The studio treated the original structure as an envelope, ensuring that new interventions, crafted in steel to contrast with the church’s sandstone, never touched the original building. By retaining fresco remnants on the main vaults and walls, and adding a floor over the original nave and aisles, the studio produced one of the most dramatic bookstores ever seen.
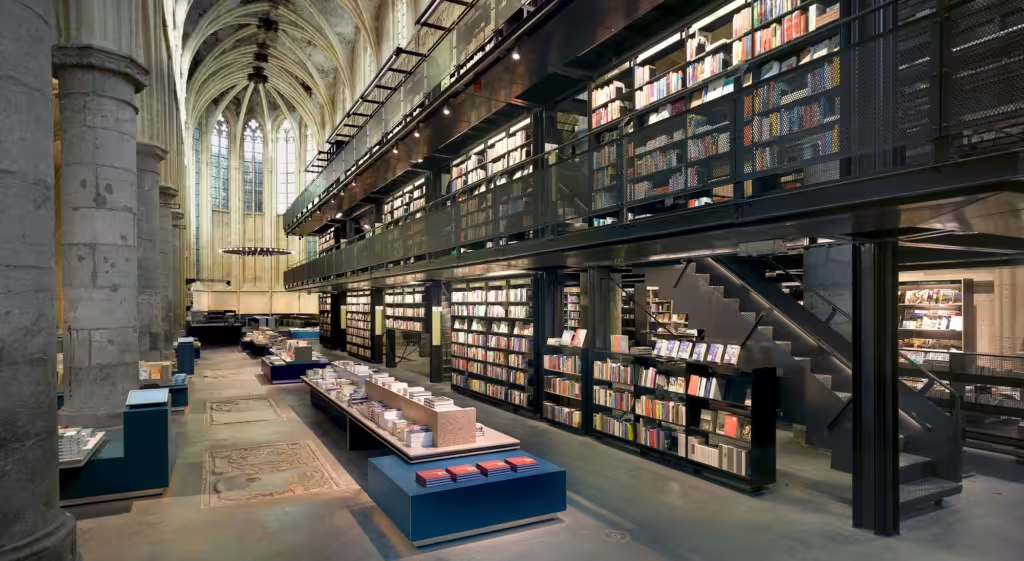
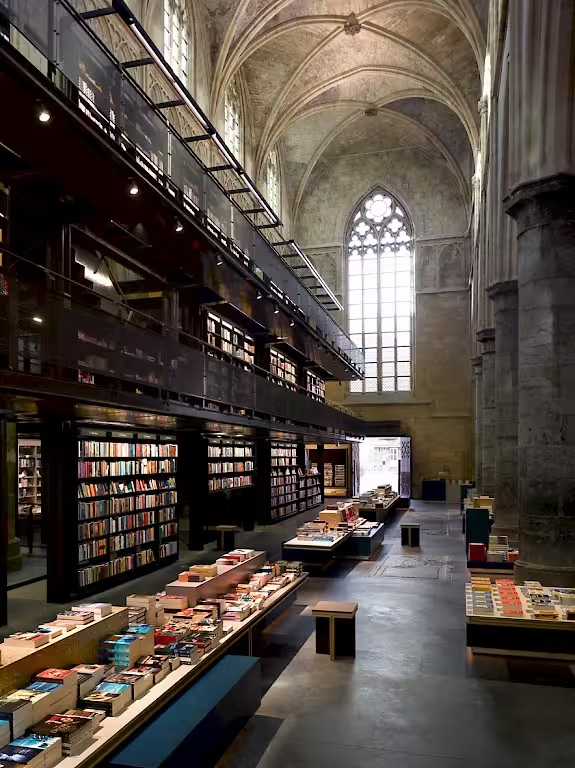
A Former Metal Foundry Turned into a Community Theater
In Brooklyn’s Gowanus Canal district, CO Adaptive Architecture reimagined a former metal foundry as a theatre. The 1900 timber-and-brick structure retained its original elements alongside newer additions, notably cross-laminated timber—marking the material’s first commercial use in New York City. The stunning A-frame now serves as a developmental space for theater artists, blending heritage, culture, and sustainability.
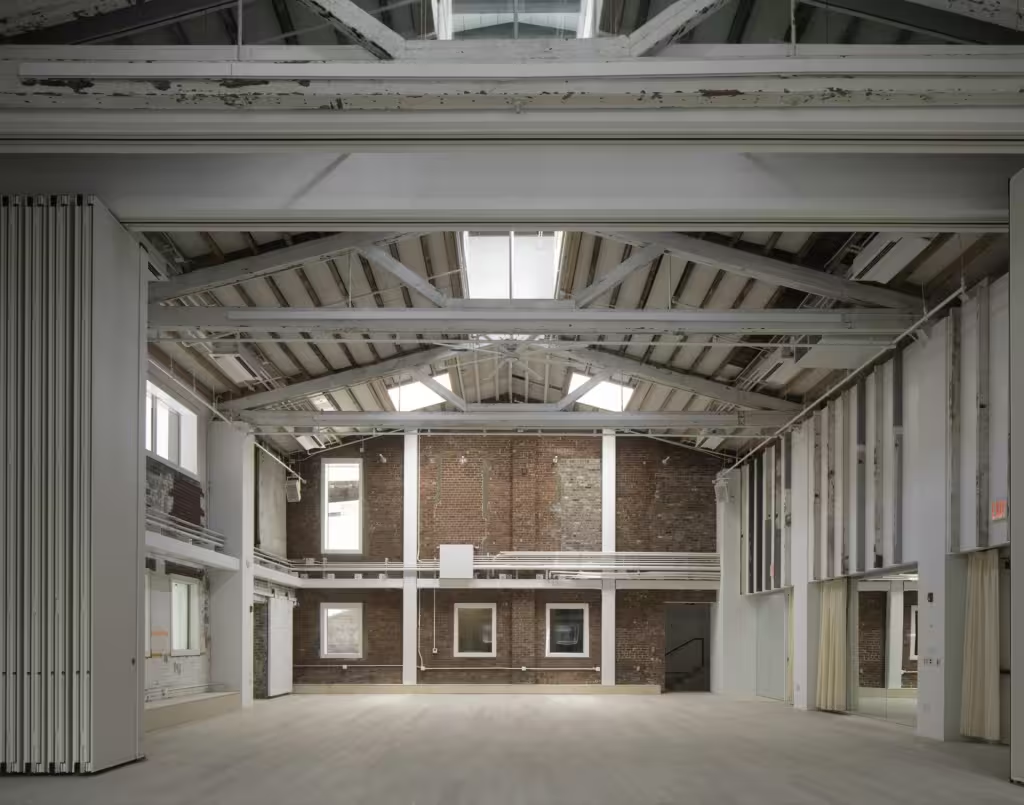
Abandoned Mining Buildings Resurrected as a Secluded Multipurpose Retreat
Divooe Zein Architects transformed an abandoned cluster of mining buildings outside Taipei into a secluded retreat, which became the Mineless Heritage Restoration Project. Empty since 2000, the buildings were converted into multipurpose spaces, including a tea room, small theatre, meditation center, and exhibition area. Embracing its industrial past, the studio preserved the rough concrete and brickwork, focusing on structural and electrical reinforcement.
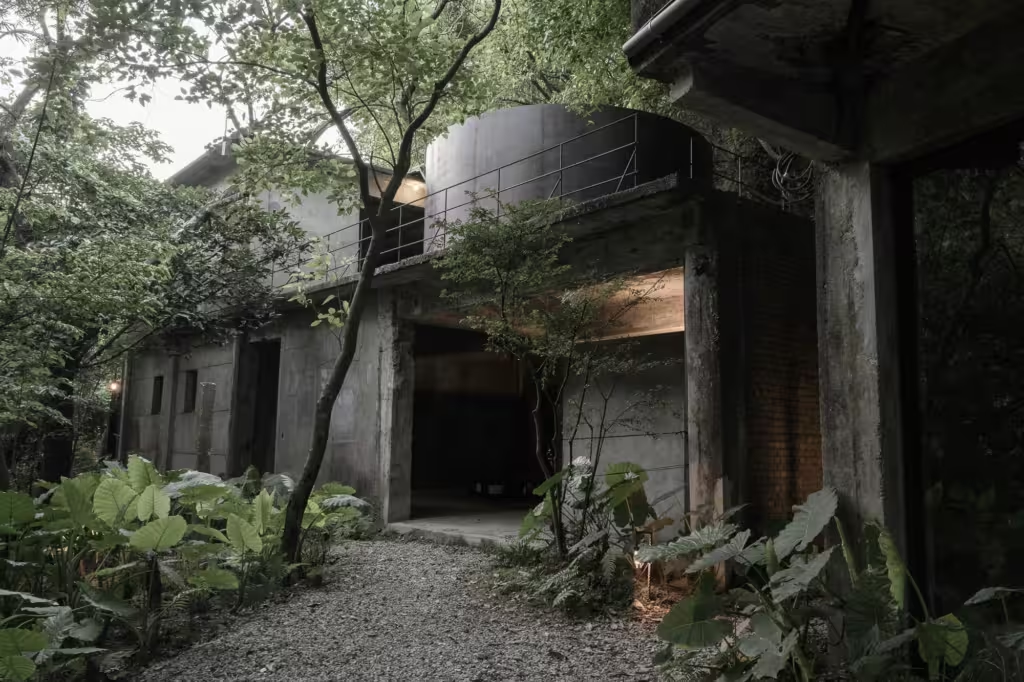
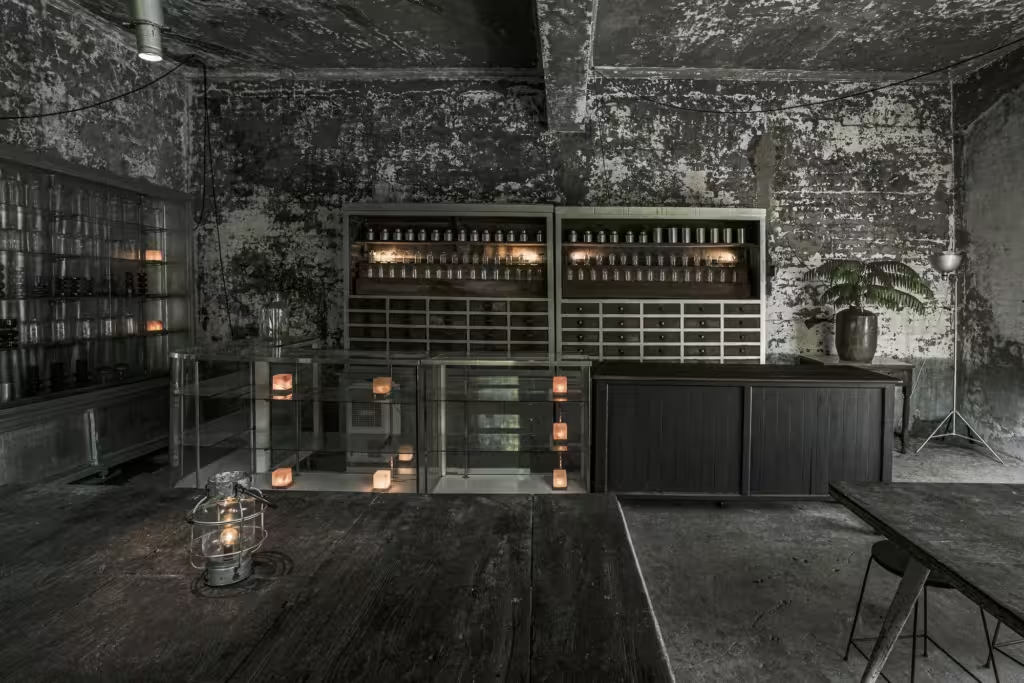
A Former Grain Silo Now Houses Cape Town’s Contemporary African Art Collection
Heatherwick Studio converted a former grain silo into the Zeitz MOCAA (Museum of Contemporary African Art). Housing important pieces of African art across nine floors and 80 gallery spaces, the glass and concrete building impresses with its sculpted tube sections soaring 27 meters high.
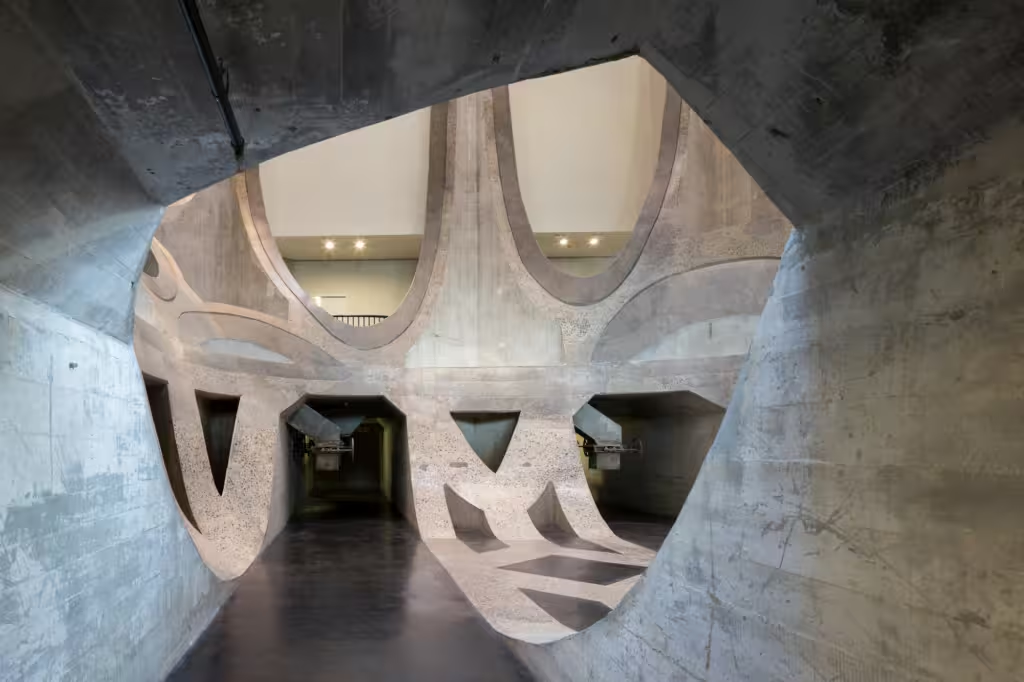
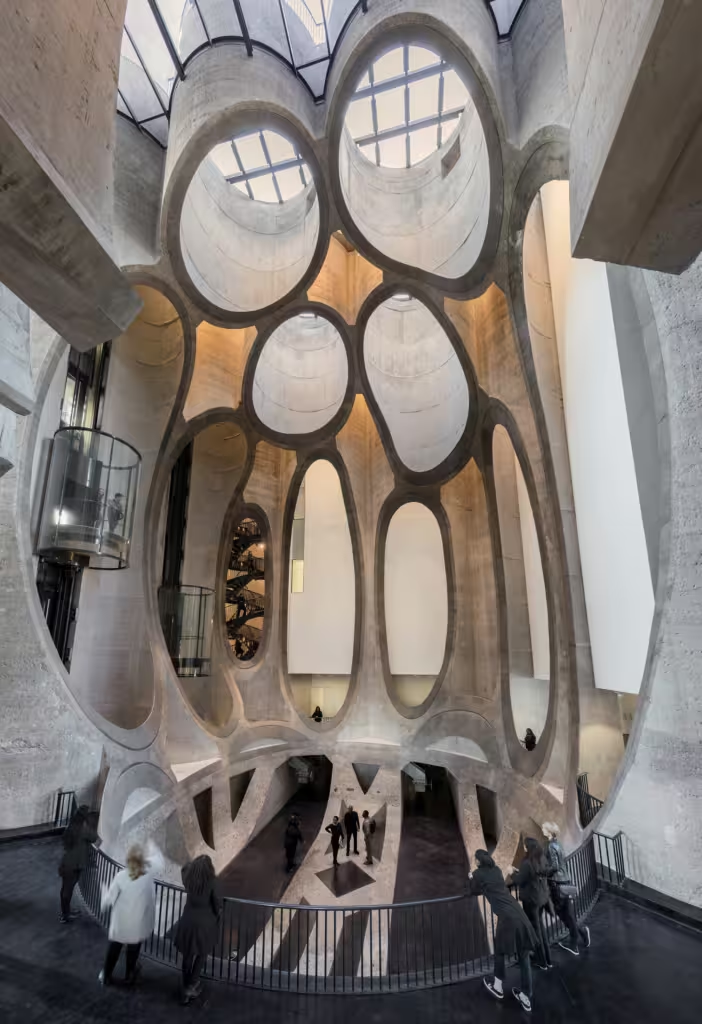
A Humble Farmhouse Becomes a Chic Guesthouse
Italian practice Archisbang guided We Rural’s transformation from farmhouse to guesthouse in Poirino, near Turin. The guesthouse was updated with steel-framed polycarbonate windows and doors, defining a new layout of independent spaces. The material pairs well with the original exposed brickwork, echoing the building’s rural and working-class origins.
