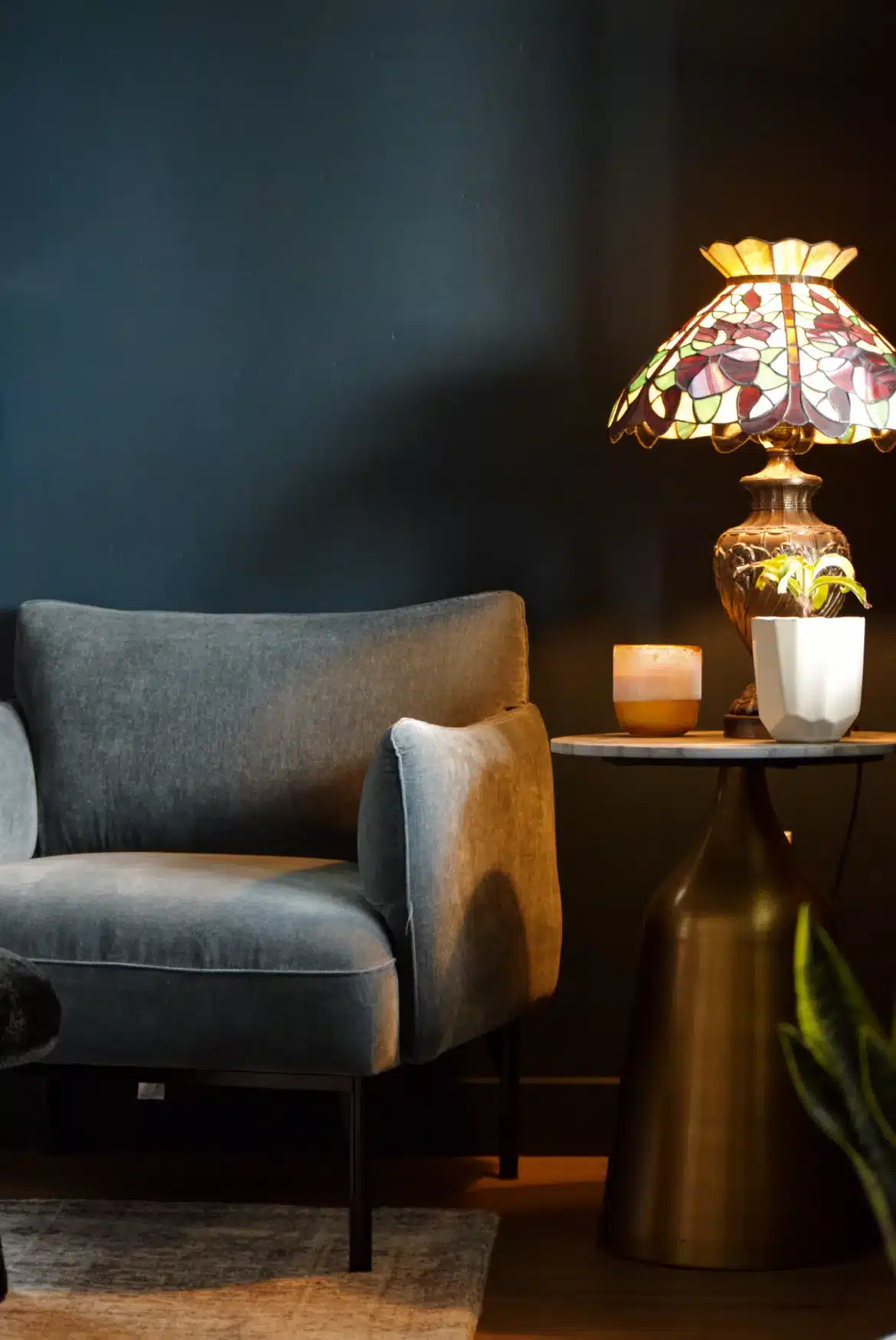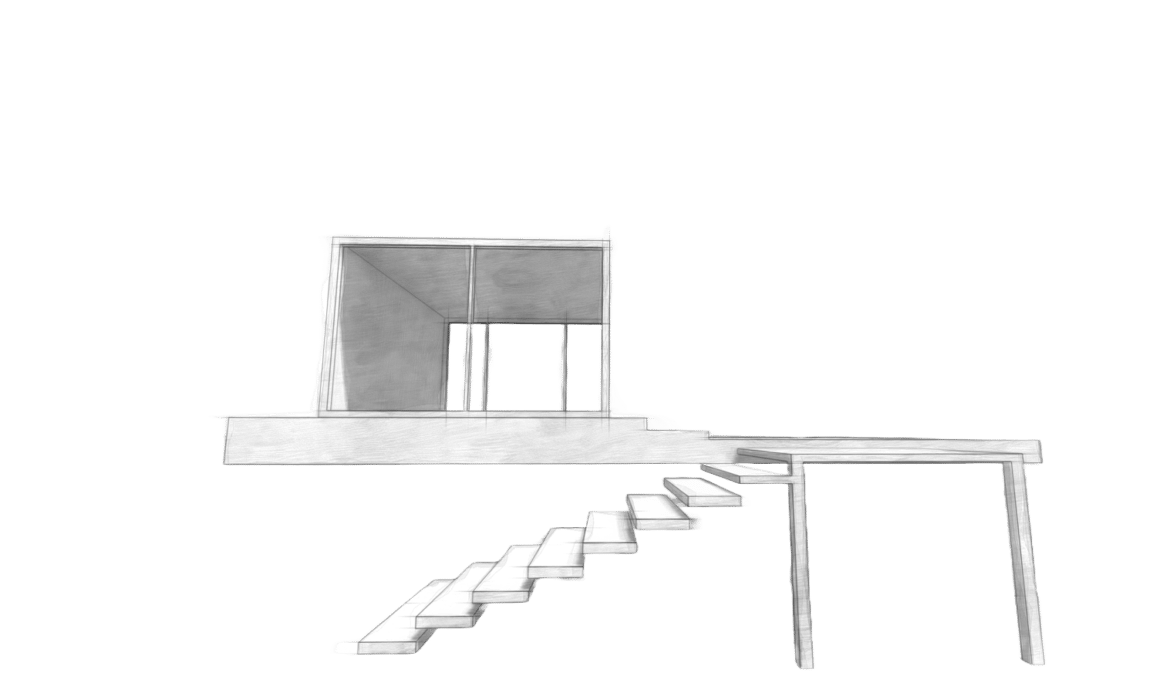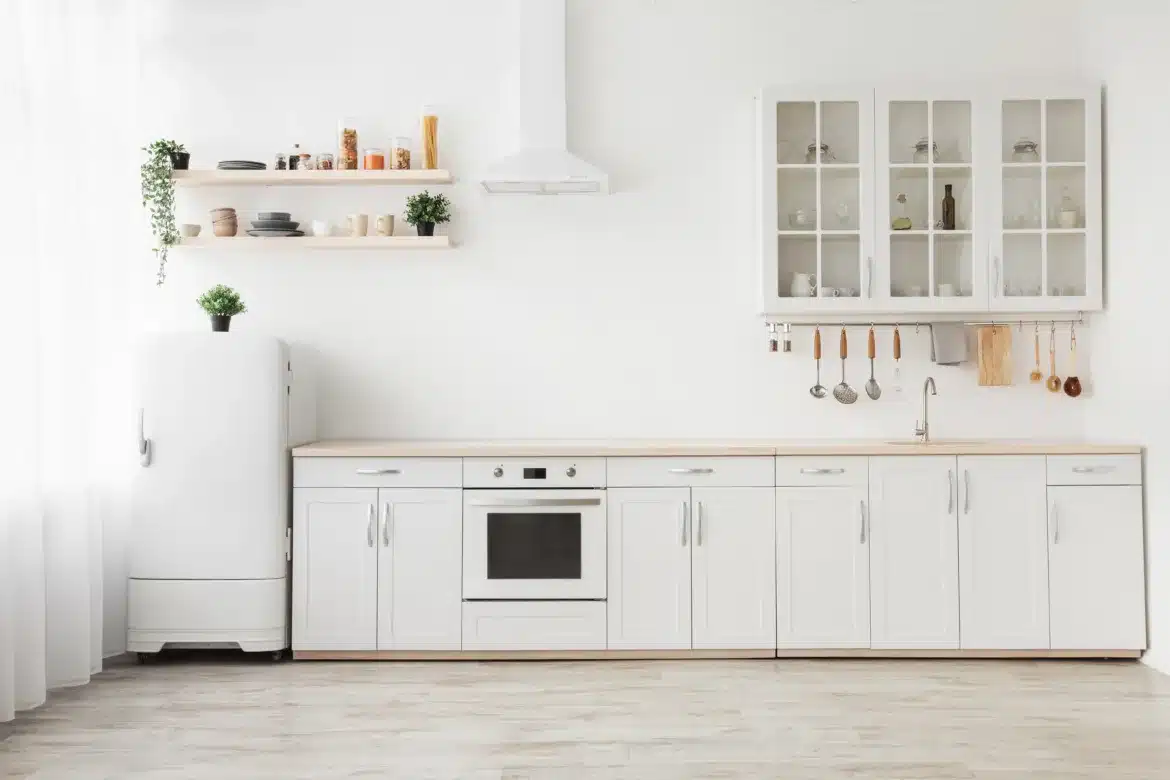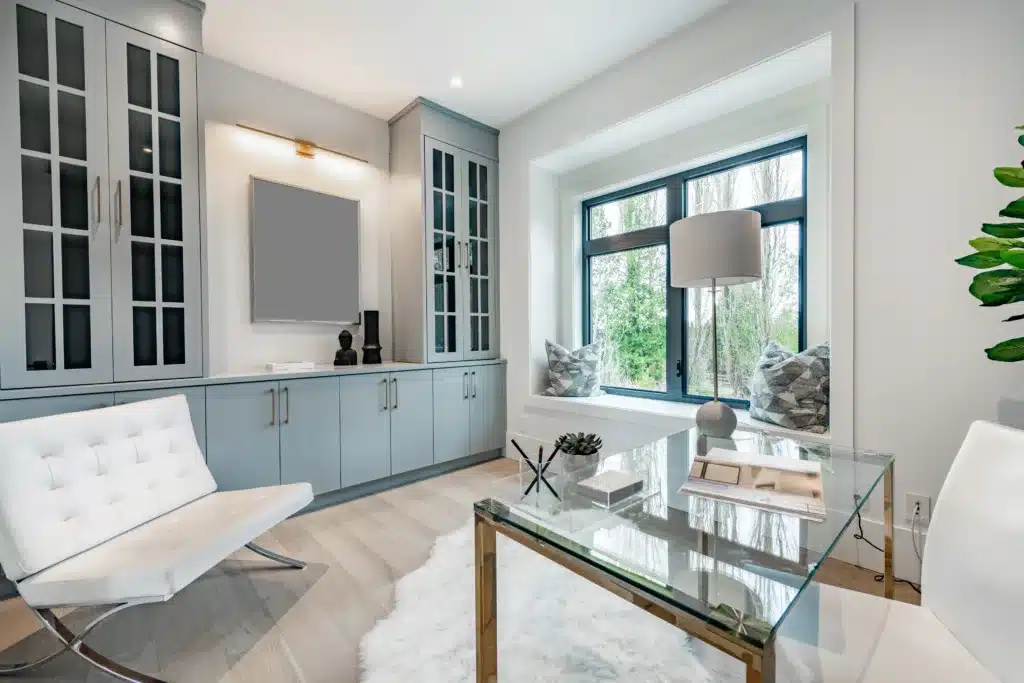Lighting design isn’t just about banishing the shadows; it’s an art form that has the power to craft moods, tell stories, and redefine spatial experiences. Whether you’re an interior design aficionado, a professional lighting designer, or a homeowner looking to transform your space, understanding the subtleties of illumination can be the difference between a room that’s merely well-lit and one that’s compellingly atmospheric. In this comprehensive guide, we’ll explore the fundamentals of lighting design and how to leverage lights to create feelings of warmth, intimacy, and spaciousness.
The Basics of Illumination Design
Before we get into the nitty-gritty of creating ambiance with lighting, it’s essential to grasp the basics. Lighting design is not a one-size-fits-all solution; it’s a meticulous process that involves understanding the nature of light, the characteristics of different lighting fixtures, and the unique properties of the spaces we inhabit.
The Nature of Light
Light is both a wave and a particle—a duality that governs how we perceive and harness its radiance. When it comes to designing with light, two characteristics are particularly crucial: intensity and color temperature. Intensity, measured in lumens, determines how bright a light source is, while color temperature influences the hue of light emitted, ranging from cool blues to warm oranges.
Types of Lighting
In any given space, a variety of lighting types can be utilized, each serving a different purpose:
– Ambient lighting serves as the primary source of illumination for a room, usually overhead, providing a uniform level of light.
– Task lighting is more focused, directed to a specific area to aid in activities like reading or cooking.
– Accent lighting adds drama, highlighting particular features such as artwork or architectural elements.
– Decorative lighting is as much about aesthetics as it is about luminosity, often serving as a focal point within a space.
Crafting Atmosphere with Light
Now that we’ve established the groundwork, it’s time to explore how different lighting strategies can be employed to create various atmospheres.
Enhancing Warmth and Comfort
To infuse a space with a cozy ambiance, opt for warm, low-level lighting. Think of the soft glow emanating from table lamps or the flickering light of candles. Color temperature in the 2700-3000K range is ideal for simulating the comfort of a warm hearth. In areas designed for relaxation, dimmers can be a designer’s best friend, allowing you to adjust the intensity of light to match the desired mood.
Fostering a Sense of Intimacy
Creating an intimate atmosphere often involves a degree of control and subtleness. Use lighting that is directional and shaded to cast soft pools of light, which can make large spaces feel more intimate. Shadowing, when done with intent, can be a powerful tool in enhancing the sense of privacy and togetherness.
Illuminating Open Spaces
Large, open areas can be challenging to light, but they also offer exciting opportunities for creativity. In these spaces, a combination of high and low-level lighting can help delineate zones and create layers of light that draw the eye across the room. Pendant lights or chandeliers with diffusers are excellent for spreading light across expansive areas without overwhelming them.
Making Spaces Seem Bigger
Conversely, lighting can be used to make smaller spaces appear larger. The key is to evenly distribute light throughout the room. Recessed lighting or track fixtures that wash the walls with light can create the illusion of a more expansive area. Mirrors can also help by reflecting light and visually doubling the size of the room.
Case Studies: Lighting in Practice
To better understand the relationship between lighting and ambiance, let’s examine a few case studies.
The Cozy Reading Nook
In a reading nook, a combination of warm, dimmable overhead lighting and a task light focused on the reading material is essential. Wall sconces can provide an additional layer of light and add to the coziness. Consider the placement of lights relative to seating areas; light should be directed to eliminate harsh glare and create an inviting space.
The Versatile Living Room
The living room often serves multiple functions, from family gathering spot to entertainment center. In this space, a mix of overhead, wall-mounted lights, and the use of floor lamps can provide the flexibility needed to transition between activities. Utilize dimmers to control the mood of the room, and ensure that all seating areas receive adequate task and ambient lighting.
The Spacious Loft
Loft spaces, with their high ceilings and open plans, require a strategic lighting approach. Chandeliers and pendant lights can guide the eye upward, making use of the vertical space, while recessed fixtures or track lighting can fill the space with an even, ambient glow. Uplighting can further accentuate architectural details, adding depth and interest.
Advanced Techniques and Tools
For those ready to take their lighting design to the next level, there are a host of advanced techniques and tools available.
Smart Lighting Solutions
The advent of smart lighting systems has revolutionized the way we interact with light. With the touch of a button or a voice command, these systems can adjust color temperature, brightness, and even the direction of light. Consider integrating smart lighting technology for ultimate ambiance control.
Lighting Sculptures and Installations
For those interested in making a bold statement, lighting can transcend mere function and become art. From custom-designed fixtures to interactive light sculptures, there is a whole realm of lighting design that invites experimentation and creativity.
Daylighting Design
Natural light is a critical component of any lighting plan and has a profound impact on our well-being. Daylighting design involves maximizing the use of natural light through architectural features and the strategic placement of windows and skylights. When combined with artificial lighting, the result is a space that feels dynamic and in harmony with the changing patterns of the day.
The Future of Lighting Technology
The world of lighting design is constantly evolving, driven by advancements in technology and a growing awareness of the importance of sustainable practices. LED lighting, with its energy efficiency and versatility, has already made a significant impact on the industry. Looking forward, innovations in OLED (organic light-emitting diodes) and other emerging technologies promise even more exciting possibilities for the future of illumination.
In Conclusion: Light as the Architect of Space
Lighting is so much more than a functional necessity; it’s the architect of our spatial experiences. By understanding the interplay of light and space, you can utilize illumination to elicit emotional responses and create environments that resonate with those who occupy them. Whether you’re designing a room or simply wanting to optimize the lighting in your home, the principles outlined in this guide provide a solid foundation for exploring the endless potential of light.





